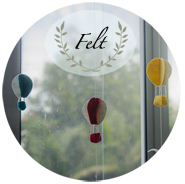Our recent trip to Maldives was not a fulfilment to a bucket list, since I am not one who loves to travel, but more of a result of an impulse decision. Right after our Japan trip, hb suggested that we should take a trip to Maldives during K’s 1 week Sept school holidays, since some of his air-miles were going to expire at the end of the year.
7 days seemed like a perfect number of days to spend on a ‘remote’ island without getting bored.
A flight from Singapore to Maldives Velana airport is only about a 4 hours flight away, as SQ have two flights into Maldives daily, either a late morning arrival or a late night arrival. We opted for the latter and stayed one night at the Maldives Airport Hotel as the seaplane flights to Thaa Atoll did not operate at night.
Having done that, I think it will be a better choice to to take an early morning flight from Singapore and then try to get seaplane transfers in the same day, without the hassle of finding accommodation in Male or at near the airport.
 Snaps taken while waiting for the Como Maalifushi Counter to open to arrange for our seaplane transfer the next morning.
Snaps taken while waiting for the Como Maalifushi Counter to open to arrange for our seaplane transfer the next morning.
Once our luggage was checked into the counter, we were driven to the Maldivian Seaplane building, about 10 minutes drive away, and ushered into a comfortable Como (the name of the resort we travelled to) Lounge to wait for our boarding.
 Watching the seaplane from the Como lounge while waiting to board our Seaplane to the resort
Watching the seaplane from the Como lounge while waiting to board our Seaplane to the resort
When hb and I were planning for our trip to Maldives, we wanted to experience a fairly new resort in a remote (untouched Atoll) as the quality of the coral reefs were one of our considerations. So we didn’t really considered the time we needed to travel on the seaplane. There are many other options of resorts in Maldives that can be reached by seaplane under 30 minutes of travel time. The other consideration we took into account was comfortable rooms with direct access to the sea, i.e., water villas. The photos on Como Maalifushi website seemed to show that they have beautiful water villas with a good house reef, while being family friendly at the same time.
Most resorts with water villas have an age restriction for children, as families with children under the age of 8 years old are not allowed to stay in the water villas but have the option of beach villas or rooms to stay in.
When in Maldives, the whole family needs to love the sea (ie. have no fear of the water or the swimming in the sea) to be able to fully experience what most of the resorts can offer. Especially since it is not the most budget-friendly or convenient place to travel to with children. When travelling with young children who are still on diapers, or milk or just started solids, be prepared to lug everything along with you, as it will be almost impossible to get any baby suppliers when stranded on an remote island.
It’s still more worthwhile to go to the mid to high end family resorts in Phuket or Krabi when one has young children below 8 years old, taking into account less hassle for travel.
Some resorts even have ‘adult only’ restrictions. I have read on the TripAdvisor that some resorts have restrictions that kids are not allowed in any of the restaurants or common areas after 630pm.
I think travelling to Maldives with children who are at least 10 years of age will be the most optimum, since 10 years old is also the age that PADI allows children to take their first Discover Scuba lesson or Open Water course, which will be directly converted to a Open Water License when the child turn 16 years old.
On the Maldivian Seaplane
The journey itself to Thaa Atoll where Como Maalifushi is an experience on its own, since its my first time travelling on the seaplane. As more than 95% of the seaplane journey was very scenic (can be disconcerting for some who have a fear of heights) as the seaplane it took another 1 hour on the seaplane to reach Thaa Atoll where Como Maalfushi is located.
The seaplanes are not allowed within the shallow areas of the Atoll surrounding any resort. So the ‘landing pad’ is a wooden floating platform in the middle of the sea. So it can get a little scary with strong currents and wind (no issue during the high season when the seas are calmer), as one tries to get a steady stance on the platform, while waiting for the boat from the resort to arrive and transfer the luggages and the passengers onto the boat for the 15 minute ride to the resort.
Next…We arrive at Como Maalifushi!





























