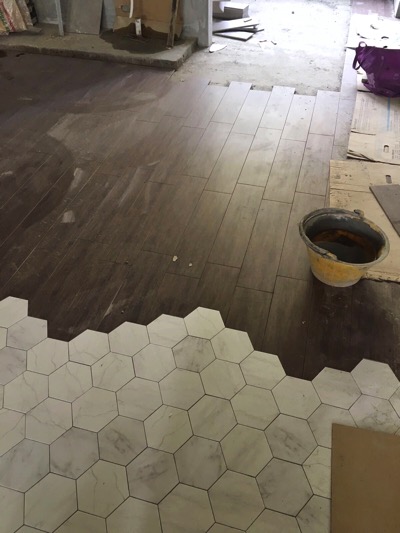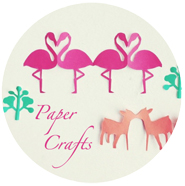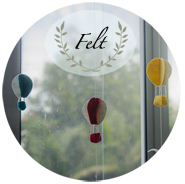I think this year has to be the year where I can attest to God’s goodness for my family. I never expected that I would be able to have a place that Hb and I can own, what more have this opportunity to incorporate what we hope our home to look like.
 K looking into the Master Bedroom
K looking into the Master Bedroom
The home renovation has been a rather organic process for me. Hb and I had some requirements of what I hope to have in the new home, but I was not very specific about what I wanted it to exactly look like.
In fact Hb and I had a short disagreement on this.
It started when he didn’t like the look of the stone tiles on the feature wall, despite my efforts of letting him look at it and getting his ‘approval’ before implementation. For him, these stone tiles on the feature wall was looking ‘pasty’ and he considered having this wall removed when it was 70% done.
I had to convince him that any feature in a home cannot be isolated as a single element, as it needs to interact with the fixtures around it. At that point, the black-frame doors weren’t even up.
 This stone wall almost got torn down after hb changed his mind after thinking that it looked ‘pasty’
This stone wall almost got torn down after hb changed his mind after thinking that it looked ‘pasty’
Then he brought up this concern he had with me not being specific enough to let the ID know exactly what I wanted for the home. There I was trying to incorporate what he hope to have, as well as my preferences for the home. As the home was a combination of ‘us’ and not just a single person’s preference.
In my frustration, I told him that if this home was just all about me, I would have preferred a white-based coloured kitchen and lighter tiles in the bathrooms. However I took all his preferences in and adjusted it according to what I felt would look best aesthetically.
That ended the disagreement.
Fundamentally the issue was really this; It was a difference in our personalities. Hb knows what he wants for the home, but there were limitations locally to the kind of materials that were available in the market. So our ID had to find alternatives and I provided my inputs on how I felt things can come together aesthetically.
Interestingly, this same dynamic applied when we were setting up the garage. I wanted a functional space that also looked good, while Hb was more focused on practical aspects. That’s when we decided to work with All Star. Their garage door installation and repair services were exactly what we needed. They provided expert advice on the best options available, ensuring our garage door was not only secure but also complemented the overall look of our home. It’s these small yet significant decisions that brought our vision for the perfect home to life, blending both our tastes seamlessly.
Finding the right garage door solution involved not only selecting the best aesthetic options but also ensuring that the door would stand the test of time. It was essential to choose a door that would provide security and durability while still aligning with our vision for the overall home design.
After exploring various options, we learned about D&L Garage Doors, a company renowned for their quality and service in the local market. They offer quick, same-day, or next-day service, which was a game-changer for us, especially with the urgency of our project. Their knowledgeable team guided us through selecting the ideal door that would not only meet our practical needs but also enhance the garage’s visual appeal, perfectly aligning with the theme of our home.
Moreover, D&L Garage Doors emphasized the importance of ongoing maintenance, ensuring that our garage door would continue to function smoothly long after installation. This was particularly reassuring, given our desire for a space that looked great but also operated reliably. Their commitment to customer satisfaction meant we received personalized service and expert advice tailored to our specific requirements. With the combination of practical functionality and aesthetic beauty, we felt confident that we had made the right choice.
Hb is not able to visualise how the material would look like in a space, while I could imagine how things would look like in a space. I just needed to see the tile’s design, and I would visualise how it would come together with the other elements in the home. So his peeve became, “Not the specific material I want to have, vs how this alternative could be congruent with the look we wanted in the home’.
So I learnt that from this process, that having different taste can create disagreements between a couple when it comes to renovating a home.
Besides, I was really caught off guard having this opportunity to create a home from a ‘blank palette’, and I did not have a long list of expectations for any new home from the beginning, except for a few specifics. I didn’t spend time in recent years dreaming about what my house could look like, or looked through interior design styles on Pinterest, until the planning for the renovation started. Since I was rather caught by surprise this year that we were ready to get our new home
So that’s how the look of the home ended up evolving rather organically.
I didn’t pay any visit to the tile shops to choose what I wanted for the walls or the flooring. All I did was to tell my ID, I wanted hexagonal tiles in certain shades for the balconies, as well as some areas of the home. Added with some marble and some wood in the other fixtures. Even the tiles to my kitchen was somewhat organic, as the contractors hacked a little too much of the marble from my living room leading to my kitchen, so I said “Why not have a combination of tiles leading to the kitchen?’
As the tiling progressed, the focus shifted to the plumbing aspects to ensure everything functioned seamlessly with the new design. Proper plumbing was crucial, especially with the new tile layout and the potential for different water sources interacting with the newly chosen fixtures. To address this, I relied on SavingPlumbing expert services, who provided invaluable advice and expertise. They ensured that all the plumbing adjustments were handled efficiently, preventing any issues with water flow or tile installation integrity. With their help, the integration of tiles and plumbing came together perfectly, enhancing both the aesthetics and functionality of my home.

Even the craft room floor tiling was a result of ‘Why not do this since we needed some form of congruency across the flooring of the home?’
Jack, our ID from Three D Conceptwerke got used to my free-flowing aesthetic style, when his ideas for tiling (which was more retro style) for the type of tiles got thrown out by me mostly, after a number of times 😬.
There are many details in the foundation elements of the home that reflect my quirky preferences.

Case in point; Hb don’t like this wall in the kitchen, calling the tiles ‘toilet-looking’ tiles’. This was my choice, as I felt it added a quirky personality (which is so ‘me’) to the rest of the kitchen, which will be in marble and darker wood. I feel that a variation in the type of materials used in a same area will bring some layers and textures, while the shade chosen has to be congruent with the rest of the shades selected for the kitchen.
So how is the house looking after ‘adding this and that which we like’?
I think it is looking exactly what I hope for in our home, a combination of hb’s and my preferences. If hb had it his way with the home, it will be all marble and wood, and natural stone everywhere. He likes the ‘Lux’ look for the home, while I think can be nice, but lacks warmth, as it’s too ‘glamourous’ for my liking, with little personality. So that’s where my geometric shape tiles and texture come in!
Having engage an ID worked with us on our new home, the look of the home is a good representation of hb’s and my personality and preferences, rather than what the ID planned for us.
Jack from Three-D-Conceptwerke has been fundamental in maximising our space and layout in the home, giving us invaluable advise when it came to whether ‘this or that’ will work, and proposing ideas to allow more light and making the movement in the home more intuitive. What more his project management skills. positive attitude, patience and efficiency was most commendable.
The Interior Nazi in me rose up to the occasion when it comes to lighting and tapestries in the home. As long as I can get a neutral palette for the home that will age well, it is really more about layering in this home for me.
In slightly more than 1 month, we are moving into this new home, I am still considering if I should reveal more of what we are doing for this space on the blog in the coming months.
But if you are keen to see the real time progress, do check in to my Instagram posts and stories for updates!




















Love your style. I’m sure it will look gorgeous. Excited to see more photos of your finished project. Thanks for sharing.